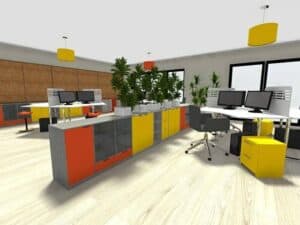
Image credits: RoomSketcher
Efficient workspaces rely on a well-planned and relevant office layout that focuses on everything from furniture placement and storage to foot traffic and employee productivity. You can do this with the help of an office layout app to save time, experiment with different options, and make the best use of your available space. Since employees spend nearly all of their work hours inside the office, it is important to have an office design that features the right workspace ergonomics and helps people look forward to the day. This includes both functional and aesthetic elements, and a good layout app offers just that.
The more thoughtful the scope, the greater the comfort and productivity you can offer to your employees – as the work environment directly impacts a person’s work psychology. Here are some popular options for office layout apps that you can use for designing both commercial office spaces and home offices.
Office layout apps
RoomSketcher
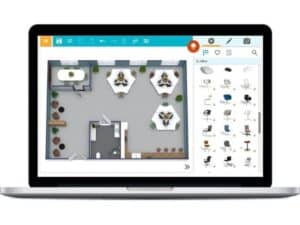
The RoomSketcher office layout app is one of the most versatile tools you can use while designing your office space. You can work with both 2D and 3D versions, and the app offers high-quality graphics for more relevant and realistic visualizations. You can try out different layouts for different office spaces like traditional or enclosed offices, cubicle offices or workstations, team-based configurations, open collaborative spaces, multi-person benches, hybrid offices, co-working options, and much more. RoomSketcher offers greater flexibility to create layouts that work for your business, so you can customize your plans as needed instead of settling for cookie-cutter options.
Apart from commercial contexts, the app also helps you brainstorm ideas for creative home office layouts using compatible color palettes and space optimization based on your home design. This includes layouts for both room-sized offices as well as nooks that you can turn into a cozy home office space – like the cupboard under the stairs if you are a serious Harry Potter fan! Once your 3D layouts are ready, you can share them with your contractors and movers for easier collaboration.
PlanningWiz
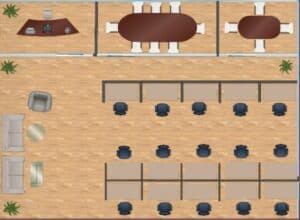
PlanningWiz is another great office layout app that offers interactive floor planning tools. You can use this app to play with different versions of your office space until you are sure which layout will work best for your business. This includes previewing the furniture placement, storage, and workflow settings to ensure a floor plan that is easy to navigate and simply clutter-free. The app helps you visualize both simple and complex office settings, and you can customize the layouts to suit your specific expectations from the given space. It has a generous gallery of personalized and textured graphics that create realistic perceptions for all offices. You can use the built-in furniture symbols, add your own products, make live edits, and even include your own branding – so you really have all the freedom to customize the layout as you like. All of your floor plans and layouts can be synchronized in real-time and shared via the cloud for instant collaborations and reviews.
Planner5D
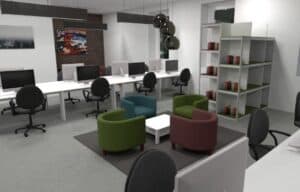
Planner5D is an all-in-one office layout and floor planning software that can be used to visualize different work environments such as private offices, cubicle layouts, low-partition offices, co-working spaces, team-based environments, hybrid workspaces, and even home offices. You can create layouts based on your preferences for privacy, solo-working environments, or collaborative potential. The app includes an extended item library and has a user-friendly interface that can be used by anyone looking to create inspiring commercial workspaces or home offices. This library offers various graphics and symbols for office furniture, walls, workstations, conference rooms, kitchens, and other amenities, so you just have to pick your functional and decorative elements and let the app work its magic. All the layouts can be visualized in both 2D and 3D versions, and you can customize them to create more relevant results – which can then be exported and shared with your office design teams instantly.
Live Home 3D
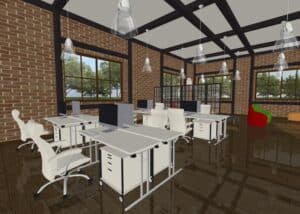
Live Home 3D also offers all the tools you will need for designing both 2D and 3D office layouts. You can either use pre-designed office templates in the app’s library or create your own custom layouts and floor plans. This includes everything from private, enclosed offices and workstations to open collaborative workspaces and hybrid settings. You can also add dimensions and annotations to your layouts, which easily helps with the team collaboration and reviewing process. Live Home 3D layouts can be exported as a number of different file types including JPEG, PDF, and TIFF.
You can conduct 3D video walkthroughs and AR walkthroughs of your office project to get the close-to-real look and feel of your workspace, and the app can be used to save 360° videos as well for future reference.
EdrawMax
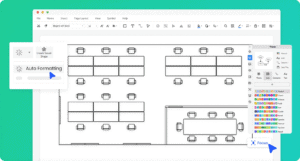
EdrawMax is an office layout app and a comprehensive floor planner that focuses on workspace ergonomics. You can use its quick-start and editable templates that already include all the elements for a fully functional office regardless of its configuration details and commercial/home environments. The templates allow you to add your required changes and create customized layouts for your project. You can do this by simply using the built-in library of symbols for office furniture, fixtures, lighting, gadgets, and other essentials. In addition, you can insert external images and attachments, use customized fonts and shapes, choose your own color themes, and synchronize everything with the cloud for easy access. This is further supported by various compatible export formats including PDF, SVG, JPG, PNG, and Visio, so you can instantly share your office layouts and plans with the required audiences without worrying about platform compatibility.
Connecting to the corporate feng shui
An office that promotes a comfortable working atmosphere encourages its employees to do their best, which is why you have to keep the human-and-environment interaction at the nucleus of your office layout. By exploring different representations of the actual office, you can decide which arrangement works best in terms of floor navigation, clear line-of-sight access, and ideal storage.
Since software apps provide both a bird’s-eye view and a virtual walkthrough of your project, it becomes easy to predict the final outcome from the comfort of your screen way before any construction begins. Office layout apps provide various pre-designed options to choose from. However, since the spatial requirements of every office differ depending on factors like brand image and employee expectations, it is important to create customized layouts that suit your business. The arrangements that work for one company might not always work for others, so you really have to get out of your comfort zone, think outside the box, and design a remarkable, creative workspace for your employees to bring some corporate synergy in action.
