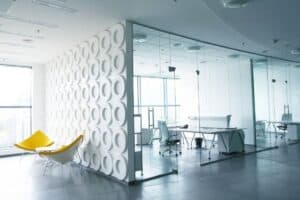
Image credits: The Fit Out Company
Fit out projects are carried out in new commercial buildings that are about to be leased by tenants. They transform a mostly unfinished building into an optimized, move-in-ready space that is configured just for your business. A good fit out plan takes your leased building from its shell condition – which is the standard starting point – to a high-functioning space that represents your brand. This includes both technical and interior design elements that add potential, value, and creativity to the existing area. It is the perfect opportunity to build a commercial environment that is ready to host your current operations AND is fluid enough to move with changes. In this article, we will talk about different aspects of interior design fit out projects that help businesses come out of their shells and meet the commercial world.
What is an interior design fit out?
The term “interior design” refers to all the creative and decorative elements that form the brand aesthetics for a commercial building and make it more inviting to employees and visitors. They set the tone for a building’s first impression on others, so this is all about how visually inspiring your space will be. A good interior design enhances the look and feel of any building such as an office space, a retail store, a café, or a library.
Environments have a lasting impact on people who inhabit them for most of the time. This is why interior designs are so important, as they influence motivation and creativity within individuals, apart from giving your brand a dynamic standpoint. The human-to-environment interaction forms the core of a well-executed interior design, focusing on vibrant color palettes, unique themes, and meaningful spaces.
Coming to fit outs, these projects add upon the building shell to combine functionality with interior design aspects and create a fully optimized space – ready for tenant occupancy. An interior design fit out is all about the interior improvements you want to make to your leased space. It is your best opportunity to define your brand image and finalize what your commercial space will look like. All fit out projects convert an empty interior into move-in-ready premises, so various structural, electrical, mechanical, and technological areas are covered before going to the décor stage. These projects allow businesses to focus on building a creative workplace AND an inspired workforce – so this is very thoughtful in terms of anticipating what kind of environment your employees will be happy to work in.
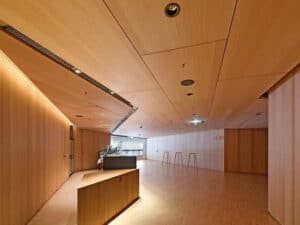
Image credits: Lindner Group
How does it work?
An interior design fit out does not just create a functional and welcoming atmosphere for your business. It also ensures the safety of people and your commercial structure with various considerations like energy-efficient lighting, anti-slip flooring, and code-compliant designs.
Such a project works in the following general order depending on your specifications as a tenant.
1. Project planning
Your interior design fit out team will include architects, engineers, contractors, inspectors, and of course, interior designers. The planning stage will be all about collaborations on layouts, budgets, schedules, code compliance, project durations, and customization scopes. Since interior designs are very tenant-specific, you need to brainstorm different, unique, and clever ways of making your brand stand out. Your hired team will evaluate the leased space and plan the fit out process in terms of material procurement, available labor, estimated timelines, and so on. The experts will then help you understand how the existing condition of the building can be improved, whether or not it is suitable for your business, and which of the proposed designs meet the codes.
2. Concept and design
With initial plans at hand, your fit out team can move to sketches, drawings, 3D renderings, and other illustrations for your project. This is when the initial ideas in your mind get a proper roadmap to follow, and you get to see how your commercial dream appears on paper and screen for the first time. During the concept and design stage, you will typically build your brand image by choosing corporate colors, design themes, and custom lighting. Brand aesthetics using these features will make your business recognizable to its customers and visitors. So, a good fit out project helps your business establish both commercial and social media footprints.
Your proposed plans will be refined with functionality aspects to check whether or not they are feasible for execution. This is also the perfect opportunity to create a concept that looks well into the future in terms of a growing business, allowing you to design an adaptive workplace. The final concepts will be approved at this point, which means that your interior design fit out gets an official thumbs-up and is ready to begin. All materials, finishes, lighting, paintwork, carpeting, flooring, etc. should always stick to these approved concepts to ensure safety compliance.
3. Documentation
Now that your interior design fit out has moved past the planning and design stages, it is time to tackle important paperwork. This includes all construction documents that will be used during your fit out project – such as site plans, permits, schedules, cost estimations, and project contracts.
Once approved, you will finally have all the legal and design documentation covered to back your fit out. This is a crucial stage because your interior design must pass safety checks for fire alarms, sprinklers, ventilation, employee safety, workplace security, and other aspects to prevent lawsuit setbacks down the road. By the end of the documentation stage, you will have printed evidence that recognizes and approves your project in terms of all the acceptable changes you can add.
4. Fit out
The fit out stage is when the main construction work will begin on your leased property, guided by all the paperwork gathered so far. This is also the perfect starting point for time-lapse photography if you want to document the process for before-and-after results. It will be something special to include on your “About Us” webpage and possibly add in a future Instagram story as a throwback-to moment while celebrating your success!
The actual fit out work depends on the building condition in which the space was delivered to you. So, if you are starting out with a shell-and-core building, the fit out will include bringing it to a usable level by adding electricity, plumbing, lighting, HVAC, etc. Ceiling installation is another important feature, as it supports both structural and design aspects like lighting fixtures, sprinklers, and acoustics. Shell-and-core leasing is more suitable for a business that requires maximum customization right from the beginning, so such a space lets you get down to various technical and functional details that will support your design elements.
From a shell-and-core condition, you will be planning a Category A (Cat A) fit out to improve the building from its bare-minimum level to a fully functional level with all the key amenities like lighting and HVAC. The next stage is a Category B (Cat B) fit out that takes care of interior design elements like finishes and aesthetics, after which your leased space will be ready to occupy following the results of a final inspection. While Cat A builds a blank canvas, Cat B paints your brand image.
5. Certificates of completion and occupancy
At the end of the fit out construction and building inspection, you will be allowed to bring in all furniture, fixtures, and equipment (FF&E). It is better to transfer your FF&E items only when the inspection is fully successful. Otherwise, you will have to remove them to let the fit out team perform revisions until they are approved.
With completed and successful inspections, you will receive various certificates or closing documents to confirm that the fit out has reached its finish line. The certificate of completion and the certificate of occupancy will be two of the last documents for your interior design fit out. A completion certificate verifies that your fit out is code-compliant and all the changes meet applicable building laws, whereas an occupancy certificate identifies you as the tenant who will occupy the building, so both mark the end of a long fit out journey. Once you obtain them, you can move into your improved premises and begin working.
Interior design fit out for offices
Office tenants will generally update the leased space to add meeting rooms, workstations, breakrooms/kitchenettes, and custom amenities like touchless fixtures. Office design trends are all about open and collaborative workspaces these days, so business owners come up with new ways to diversify their creative potential. As a tenant, you should aim for an office space that encourages teams to think outside the box rather than be trapped in one – which is why open layouts work so well! When planned with wall-length windows, open spaces also introduce more sunlight into the main work area. There is nothing like having corporate brainstorming soak up the sunshine vitamin for growth!
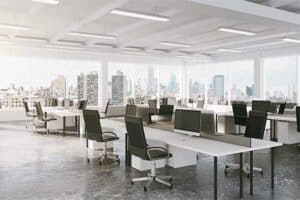
Image credits: Formaspace
Interior design fit out for restaurants and cafes
For commercial buildings like restaurants and cafes, the interior design is the first key detail to be noticed by customers. An eye-catching décor is as important as the quality of food or beverage a restaurant serves, as this gives customers a comfortable dining experience that they will remember – and the food will bring them back for more visits! An interior design fit out project for both restaurants and cafes will focus on foot traffic, creative dining areas, design themes, energy-efficient lighting options, flooring, walls, ceiling types, window styles, etc. Restaurants should also plan their décor aspects based on the types of cuisines they offer to keep the vibe more authentic. With more scope for al fresco dining, the fit out process can be customized to extend key interior aesthetics like lighting and branding to the outer area. This will build an overall cohesive décor inspired by the main interior design, so the fit out should be tailored accordingly.
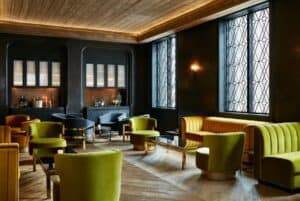
Image credits: Nathan Kirkman via Architectural Digest
Interior design fit out for retail stores
The retail landscape also has no room for excuses, and a good interior design is a top priority for business owners. Like restaurants and cafes, retail stores are customer-driven and rely on creative interiors for the business to thrive. A well-organized interior design fit out will help you ensure memorable in-store experiences for customers, and it is the best way to give your brand its retail spotlight.
The fit out should result in a space that appears to be handpicked just for your retail business, so this has everything to do with branding purposes. You might want to add suitable signage, ambient lighting, generous aisle layouts, creative displays, storage options, changing rooms, and so on. Foot traffic is important for any retail design, and space optimization plays a huge role in successful retail projects. Adequate lighting is crucial as well, as you require a well-lit interior for your store to showcase your products better. To bring some design variety into your store, you can have a mix of different lighting styles and color palettes for just the right visuals. In terms of growth, businesses often choose prefab modular structures for areas like store displays and changing rooms. This allows them to easily update specific areas of their stores to accommodate retail evolutions down the road – without paying for expensive store remodeling.
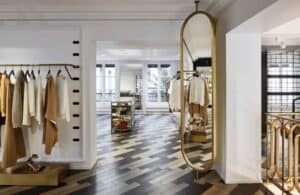
Image credits: Humbert & Poyet
From blueprint to blue ribbon
Offices, restaurants, cafes, and retail stores have immense potential and demand for imaginative and Instagram-worthy interiors. By anticipating employee and customer requirements, you can plan a fit out that is better equipped to meet their standards. For office fit outs, make sure to keep your employees’ needs at the frontline of your project because they are the ones who will spend the most time working in the improved space. Hiring an experienced interior design fit out team is important to build the right commercial space for your business. Fit out specialists will not just transform a building shell into an optimized, tenant-ready location.
They will also help you futureproof your building, which is a smart precaution if you have a long lease and intend to adapt your business up ahead. So, always consider project fluidity over permanence. A good fit out structure should make it easy to move from the planning stage through to the Grand Opening, keeping your project fluid enough to go with the commercial flow.
